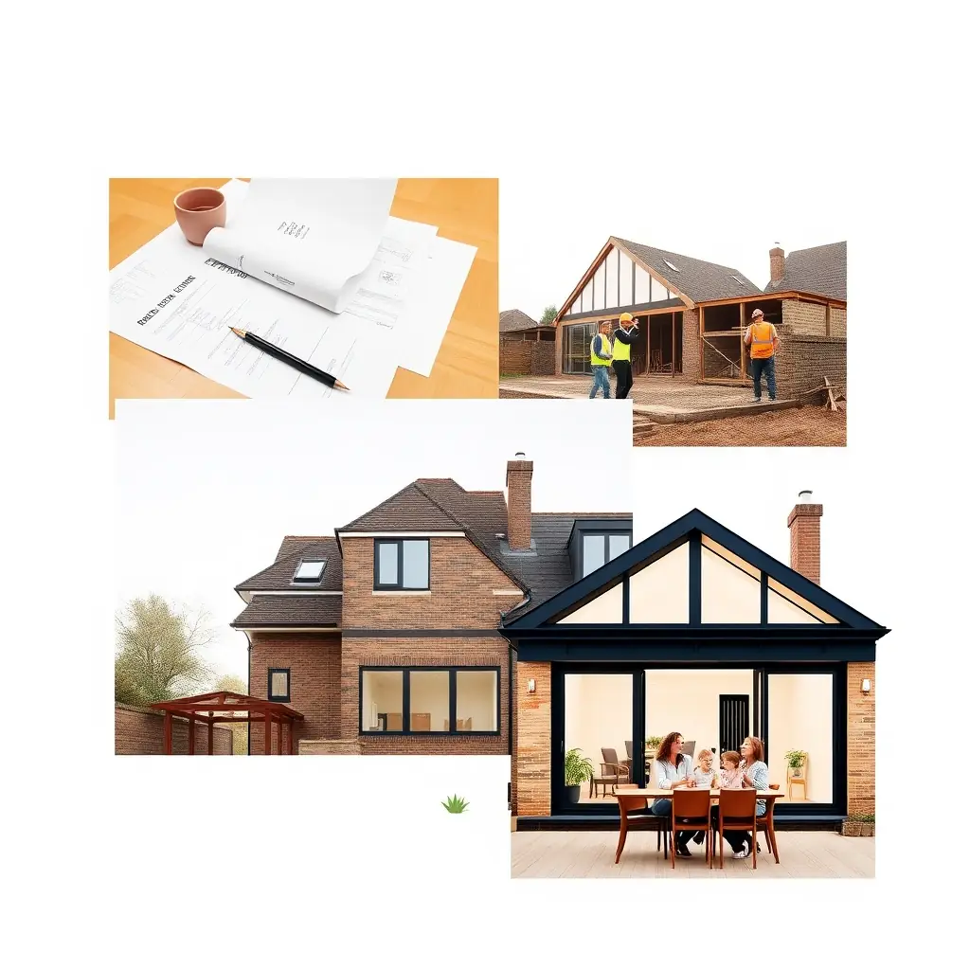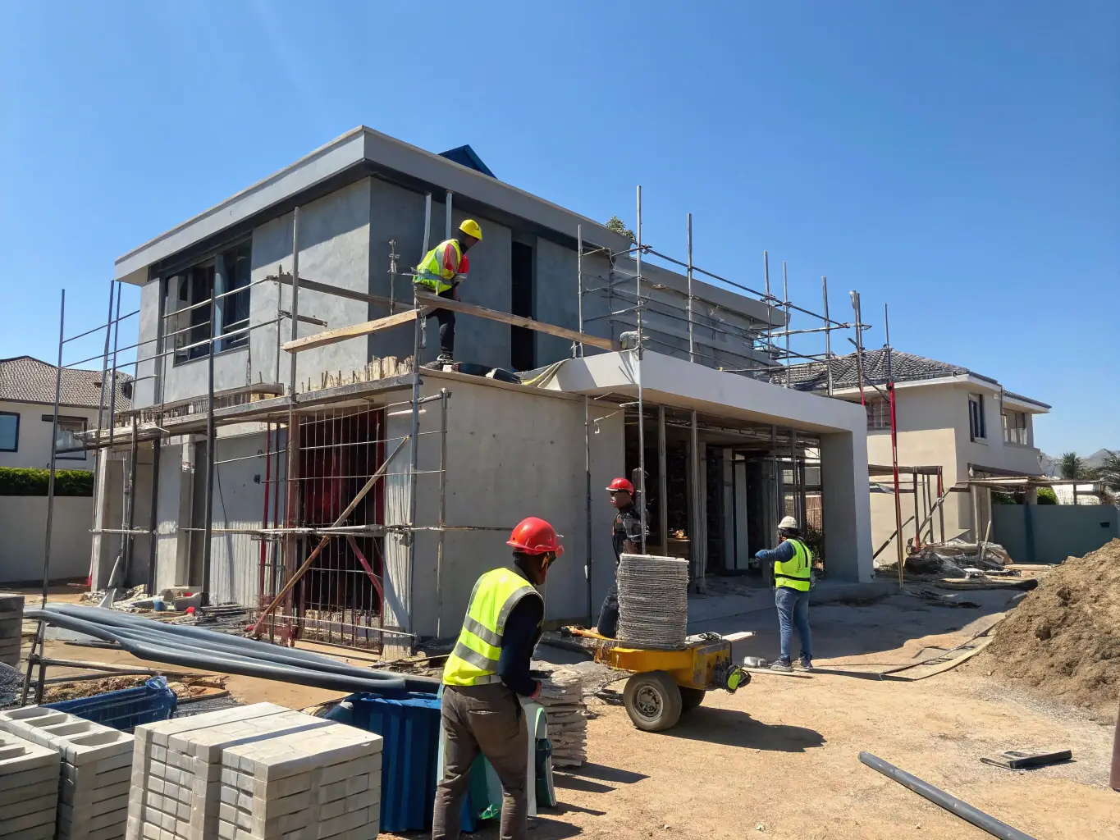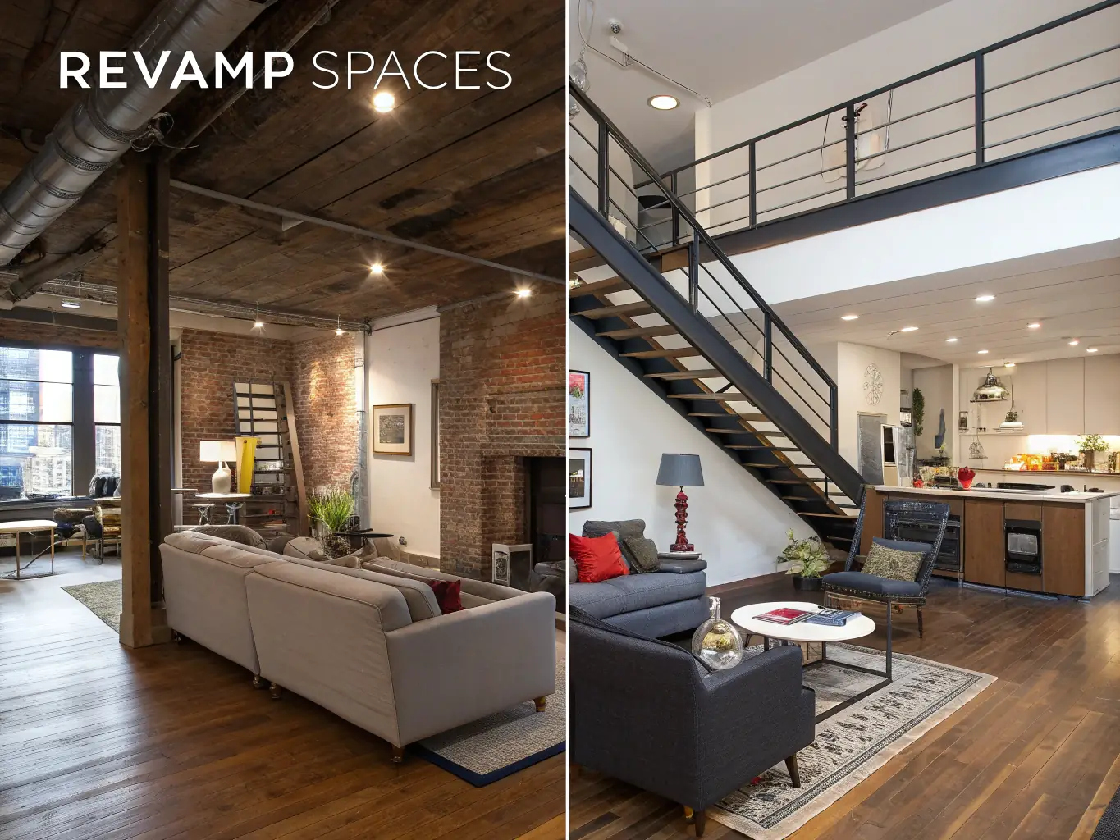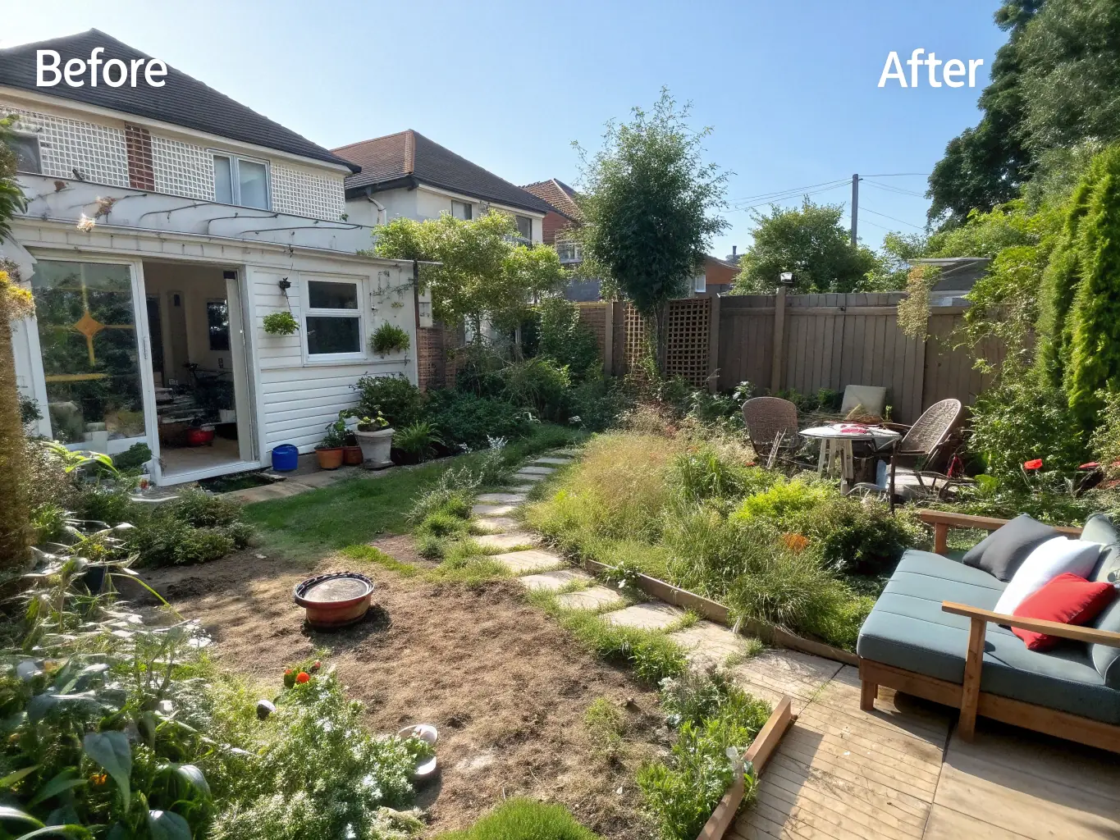Your Starts Here
Your Step-by-Step Guide to a Seamless Extension with Jpmmax
- Initial Consultation: Discuss your vision with our experts.
- Design & Planning: Detailed plans and obtaining necessary permissions.
- Construction: Skilled craftsmanship and project management.
- Completion: Final inspection and handover of your dream space.

Detailed Guide on Residential Extensions in the UK
This comprehensive guide is designed for homeowners considering residential extensions, particularly in London, where space is at a premium. It covers planning permissions, building regulations, design considerations, costs, timelines, and how JPMMax Limited can assist at every stage.
Introduction to Residential Extensions
Adding more space to your home through a residential extension is a popular choice for many UK homeowners, especially in urban areas like London where moving can be costly and stressful. Extensions can create additional bedrooms, larger kitchens, home offices, or luxurious bathrooms, enhancing both functionality and property value.
At JPMMax Limited, we specialize in creating high-quality residential extensions for homes across London. With our expertise in planning permissions, design, and construction, we make the process as smooth as possible. This guide will walk you through everything you need to know, ensuring you’re well-informed before starting your project.
Do I Need Planning Permission?
Before embarking on your extension, it’s crucial to determine whether you need planning permission. In the UK, many extensions can be built under “permitted development” rights, which allow certain types of work without a full planning application. However, there are specific rules and limitations, and understanding these can save time and money.
Permitted Development Rights
Permitted development rights allow you to extend your home without planning permission, provided the work falls within certain parameters. Here are some key rules:
- Single-story rear extensions: You can build up to 4 meters beyond the rear wall for detached houses, or 3 meters for attached houses, without permission, as long as it doesn’t exceed 4 meters in height. If your property is in a conservation area or listed building, different rules apply.
- Two-story extensions: These are limited to 3 meters from the original rear wall, with a maximum height of 4 meters, and must not extend beyond the side elevation facing a highway.
- Side extensions: Generally allowed up to half the width of the original house, with a maximum height of 4 meters and eaves height of 3 meters.
These guidelines are general, and additional restrictions may apply based on your property’s location and type. For detailed information, visit the Planning Portal.
When Planning Permission is Required
If your proposed extension exceeds permitted development limits, or if your property is in a sensitive area (such as a conservation area, near a listed building, or in an Article 4 Direction zone), you’ll need to apply for planning permission. This involves submitting detailed plans to your local planning authority, who will assess whether the extension is appropriate for the area.
The application process typically takes 8 weeks, with costs around £258 in England for alterations to single houses, including extensions. If refused, you can appeal, but it’s best to get it right the first time.
How JPMMax Can Help
At JPMMax Limited, we have extensive experience in navigating the planning permission process. Our team can help you determine whether your extension falls under permitted development or if you need to apply for planning permission. We can also assist with the design and submission of your application, ensuring it meets all necessary requirements and increases approval chances.
Building Regulations
While planning permission deals with the design and impact of your extension on the surrounding area, building regulations focus on the technical aspects of construction. These regulations, governed by the Building Regulations 2010, ensure your extension is safe, energy-efficient, and meets minimum standards for insulation, ventilation, drainage, and structural integrity.
Key Points About Building Regulations
- They apply to all building work, including extensions, regardless of whether planning permission is required.
- You must obtain building regulations approval before starting work, unless you use a contractor registered with a competent person scheme. This can be checked at GOV.UK.
- Failure to comply can result in unlimited fines, enforced demolition, or legal disputes, making compliance essential for future property sales.
At JPMMax, all our projects are carried out in full compliance with building regulations. We work with qualified professionals and ensure all necessary inspections and approvals are obtained, giving you peace of mind throughout the process.
Designing Your Extension
Once you’ve determined whether planning permission is needed, the next step is to design your extension. This is where you can get creative and think about how you want to use the new space, ensuring it integrates seamlessly with your existing home.
Things to Consider
- Functionality: What do you need the space for? A kitchen, a bedroom, a home office, or perhaps a playroom for the kids?
- Style: How do you want the extension to look? Modern, traditional, or something in between? Consider how it will blend with your home’s architecture.
- Integration: How will the extension connect with your existing home? Think about doorways, windows, and flow between spaces.
At JPMMax, our design team can help you create a plan that maximizes space and functionality while complementing your home’s architecture. We use the latest design software to create 3D models and visualizations, so you can see exactly how your extension will look before construction begins. Our local knowledge of London’s architectural styles ensures your extension fits perfectly with the capital’s diverse housing stock.
Building Your Extension
With the design approved and planning permissions in place, it’s time to start construction. This is where the real transformation happens, and at JPMMax, we pride ourselves on delivering high-quality workmanship and attention to detail.
Our Construction Process
- Site Preparation: Clearing the area and preparing the foundation, ensuring a solid base for your extension.
- Structural Work: Building the frame and walls, using high-quality materials to ensure durability.
- Finishing Touches: Installing windows, doors, flooring, and other finishes to create a space you’ll love.
- Final Inspections: Ensuring everything meets building regulations and your expectations, with all necessary approvals in place.
We work closely with you throughout the construction process, keeping you informed and minimizing disruption to your daily life. Our team’s experience in London ensures we navigate any site access challenges, delivering on time and within budget.
Cost and Timeline
The cost of a residential extension can vary depending on several factors, including the size, design, and location of your property. Based on recent estimates, you can expect to pay between £2,000 and £3,000 per square meter for a high-quality extension. For example, a 20 square meter single-story extension might cost between £40,000 and £60,000, while costs in London can be higher due to premium labor and material prices.
At JPMMax, we provide detailed quotes tailored to your specific project, ensuring transparency and value for money. Our team works efficiently to minimize disruption and complete your extension on schedule.
Typically, the entire process from design to completion can take anywhere from 6 months to a year, depending on the complexity of the project and whether planning permission is required. Factors like weather, site access, and additional features (e.g., kitchens, bathrooms) can affect timelines, but JPMMax’s project management ensures we stay on track.
Why Choose JPMMax Limited?
At JPMMax Limited, we are committed to delivering exceptional results for every project. Here’s why homeowners in London choose us:
- Expertise: With years of experience in residential extensions, we have the knowledge and skills to handle any project, from simple single-story additions to complex two-story designs.
- Quality: We use only the highest quality materials and workmanship to ensure your extension stands the test of time, enhancing both functionality and property value.
- Customer Service: From the initial consultation to the final handover, we keep you informed and involved every step of the way, ensuring a stress-free experience.
- Local Knowledge: As a London-based company, we understand the specific regulations and challenges of building in the capital, from navigating planning permissions to dealing with compact urban sites.
Case Studies
While specific case studies weren’t provided, imagine a project where JPMMax transformed a terraced house in Camden with a rear extension, adding a modern kitchen-diner under permitted development rights, completed in 2 months for £55,000. Or a two-story side extension in Islington, requiring planning permission, finished in 3 months at £85,000, creating two additional bedrooms. These examples highlight our ability to deliver tailored solutions, and you can request similar case studies during your consultation.
Contact Us
Ready to start your extension project? Contact JPMMax Limited today for a free consultation. Our experts will guide you through every step, from initial design to final construction, ensuring your vision becomes a reality. Fill out our contact form below or call us to discuss your project.
Areas We Proudly Serve Across London and Surrounding Areas
- Carshalton
- Cheam
- Banstead
- Morden
- Worcester Park
- Purley
- Coulsdon
- Ewell
- Croydon
- Norbury
- Sydenham
- Thornton Heath
- South Norwood
- Addiscombe
- Selhurst
Case Study
Showcasing Our Work

Luxury Home Extension
- Client: The Smith Family
- Date: January 2023
- Location: London

Modern Loft Conversion
- Client: John Doe
- Date: May 2023
- Location: London

Beautiful Garden Landscaping
- Date: July 2023
- Location: London
FAQs
The timeline can vary, but most projects take between 8 to 12 weeks from start to finish, depending on complexity.
Yes, most extensions require planning permission. We can assist you with the application process.
Costs vary based on size and materials, but we provide free quotes to help you budget effectively.
